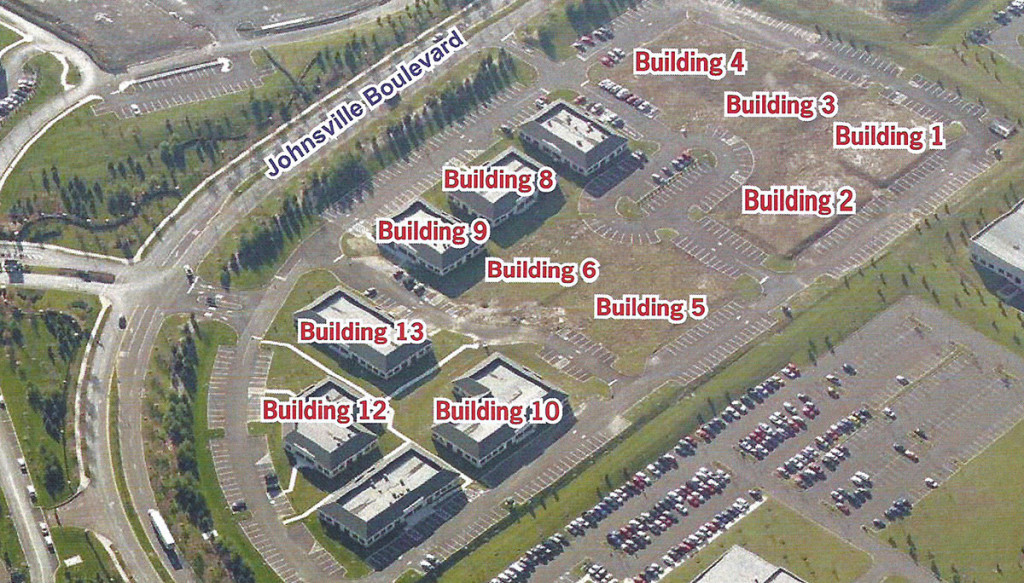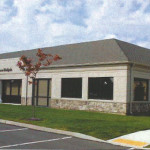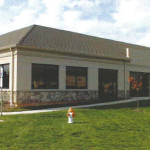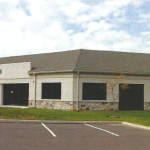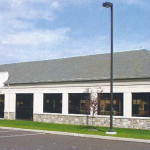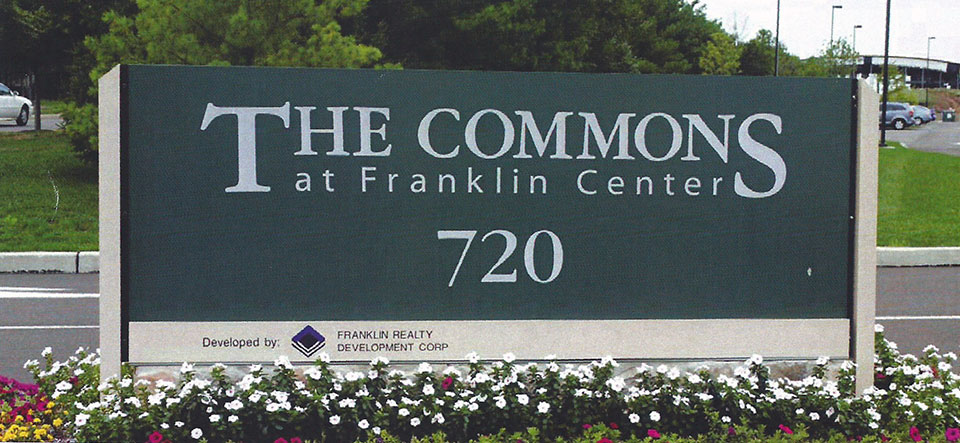 If you would like to invest in your own office environment in one of the Philadelphia area’s thriving business corridors, The Commons at Franklin Center has thirteen reasons to take a closer look. Located at Street and Jacksonville Roads in Warminster, The Commons at Franklin Center is close to all of the amenities a growing professional business requires. It is convenient to shops, services and a highway network that provides easy access beyond its immediate environs.
If you would like to invest in your own office environment in one of the Philadelphia area’s thriving business corridors, The Commons at Franklin Center has thirteen reasons to take a closer look. Located at Street and Jacksonville Roads in Warminster, The Commons at Franklin Center is close to all of the amenities a growing professional business requires. It is convenient to shops, services and a highway network that provides easy access beyond its immediate environs.
The Commons provides a superb working environment with attractive amenities including large landscaped courtyards.
- Thirteen single-story, Class “A” office condominiums
- Corporate campus setting
- Individual entrances
- Abundantly landscaped courtyards
- Suites from 2,500 square feet with private restrooms
- HVAC system with individual tenant controls
- Distinctive design featuring fieldstone and dryvit exteriors with attractive mansard roofs
- Quality interior finishes custom-built to tenant specifications
- Hotel, bank and daycare center on site.
SPECIFICATIONS
- Buildings: Thirteen single-story office condominiums
- Size: 7,989 to 13,848 with suites from 2,500 square feet
- Construction: Steel and wood frame with stone exteriors, individual tenant entrances and mansard roofs
- Floor: Poured-in-place concrete
- Roof: 30-year architectural shingle
- Ceiling Height: 8’6”
- HVAC: Roof-mounted heat pump with individual tenant controls providing round-the-clock operations
- Bays: 35-foot clearspan
- Windows: Insulated anodized aluminum frames with tinted 1” thermal-break glass
- Plumbing: Private restrooms for each tenant
- Parking: More than four spaces per 1,000 square feet rentable
- Landscaping: Abundant exterior landscaping with pedestrian courtyards, park benches and water features
Before & After
- Before – October 2003
- After – October 2013
Buildings
- The Commons Building 8
- The Commons Building 9
- The Commons Building 12
- The Commons Building 13


